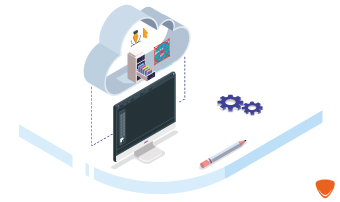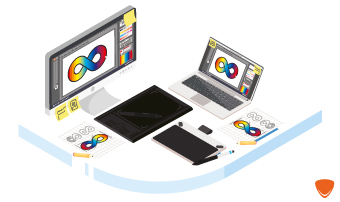Ashampoo 3D CAD Architecture 9
Obtain your own version of Ashampoo 3D CAD Architecture 9 at the lowest price on our online shop.
After you successfully buy the product you will, in a matter of 24 hours, receive:
- The authentic Ashampoo 3D CAD Architecture 9 Key is valid for one year (12 months) from the date of activation.
- The full version of Ashampoo 3D CAD Architecture 9 download link
- Instructions and guides on how to install and activate your product
- Free customer support available 7/7
Guaranteed Authenticity
All our softwares are 100% authentic, directly from official manufacturers.
Warranty
Enjoy peace of mind with our during the product's validity warranty, far beyond the standard 30 days.
Free Installation
Enjoy a free installation service for a hassle-free setup.
24/7 Customer Support
Our dedicated team is available anytime to assist you.
Best Prices
Get the best prices: CAD73.99!
Description
Ashampoo 3D CAD Architecture 9: The Ultimate Solution for 3D Architectural Projects
Ashampoo 3D CAD Architecture 9 is the ultimate software for designing, planning, and visualizing your architectural projects in stunning 3D detail. Whether you're a professional architect or an interior design enthusiast, this powerful tool provides you with everything you need to transform your ideas into compelling visualizations. With its user-friendly interface and advanced features, Ashampoo 3D CAD Architecture 9 empowers you to create impressive designs and present them convincingly to your clients.

Intuitive Interface and Advanced Features
Ashampoo 3D CAD Architecture 9 boasts an intuitive interface that allows you to work efficiently and effortlessly. Powered by advanced 3D modeling technology, you can design entire buildings, ranging from single-family homes to residential complexes. The software offers access to a library of over 1,000 predefined objects and textures, enabling you to customize your projects with realistic details. Furthermore, the file import/export function simplifies collaboration with other professionals and allows you to share your creations with clients.
Precise Planning
With Ashampoo 3D CAD Architecture 9, you can meticulously plan your projects. Create floor plans, elevations, sections, and plan views with ease. The software provides precise management of roofs, ceilings, and staircases. Utilize measuring tools and alignment features to ensure that every detail aligns with your specifications.

Realistic Visualization
Ashampoo 3D CAD Architecture 9 lets you breathe life into your projects with realistic visualizations. The software offers advanced rendering options for creating stunning images and animations. Enhance your creations with textures, colors, lighting, and shadows to achieve a lifelike appearance. The virtual exploration function allows you to walk through your design in 3D, providing an immersive and captivating way to present your project.

Energy and Lighting Analysis
Conduct thorough energy and lighting analyses of your projects with Ashampoo 3D CAD Architecture 9. Simulate natural and artificial lighting to optimize your building's energy efficiency. Calculate energy consumption, costs, and CO2 emissions to design environmentally-friendly and sustainable buildings. These advanced features empower you to offer modern, eco-responsible architectural solutions to your clients.






